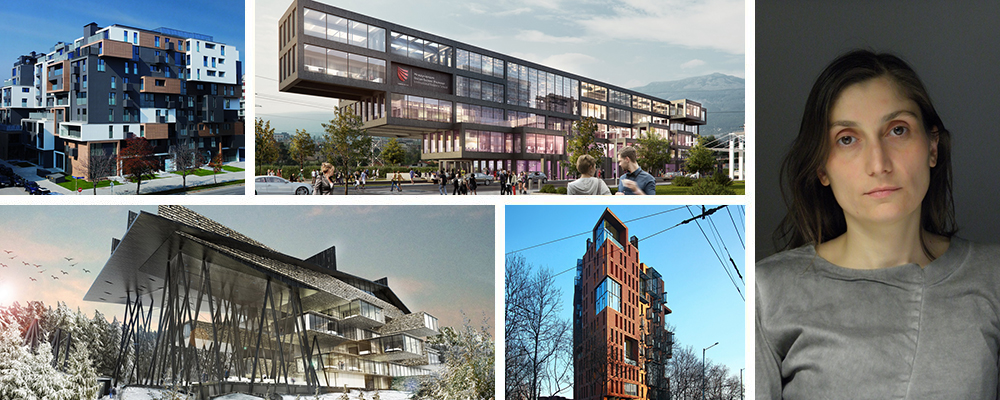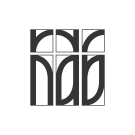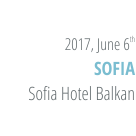Biography
POSITION
Co-founder of Aedes Studio
PRESENTATION
TITLE OF PRESENTATION: Contemporary Vernacular

Liubata is a residential building situated in Lozenets neighborhood, a location which has been chaotically overbuilt during the 90-ies. The abundance of shapes and colors in such a small area demanded a pause, an approach different from the solid volume. The project turns back to the sense of natural beauty in the vernacular Bulgarian building tradition. Following the example of the typical barn, with its heavy stone ground floor and light wooden volume on top, the traditional house readapts this contrasting concept.
Reminiscent of the airy old barns, the new building delicately enters this overbuilt scenario. In order to decrease the heaviness of the wooden volume and at the same time, to exalt the sense of individuality of its inhabitants, it is divided into four components, each variable in size. They are separated by glass stripes sagging back from the cantilever to the line of the stone groundfloor following both facades and the roof. Seen from the street the building gives an impression of a row of houses, each coated with wooden lamellas, varying in size and direction. The ground floor, covered in the same stone as the surrounding pavement, is separated from the four wooden volumes by a glass stripe. It gives the sense of the volumes levitating above the stone, effect which is most evident at night when the stripe emits light.
AWARDS
2015 Building of the Year
2015 A’Design Award – silver medal
2013 Building of the Year
2012 Building of the Year
2009 Mies van der Rohe Award- selection
BIOGRAPHY
Arch. Rossitsa Bratkova graduated in 2002 at the University of Architecture, Civil Engineering and Geodesy in Sofia. And in 2016 received a Master degree in Architecture Theory and Criticism.
In 2004 together with arch. Plamen Bratkov they founded Aedes Studio, which has designed some of the most emblematic buildings in Sofia. The projects of the studio have numerous publications, among them are 20 European Architecture, by A10; Brick, by Phaidon; Apartment Buildings Today, by LINKS; Atlas of European Architecture, by BRAUN. Aedes studio was part of the Bulagrian pavilion at the Venice Biennale in 2008 and has several times participated in Sofia Architecture Week and One Architecture Week. In 2013 the Red Apple Apartment Building received a second place at the Architext Festival in Bucharest.























